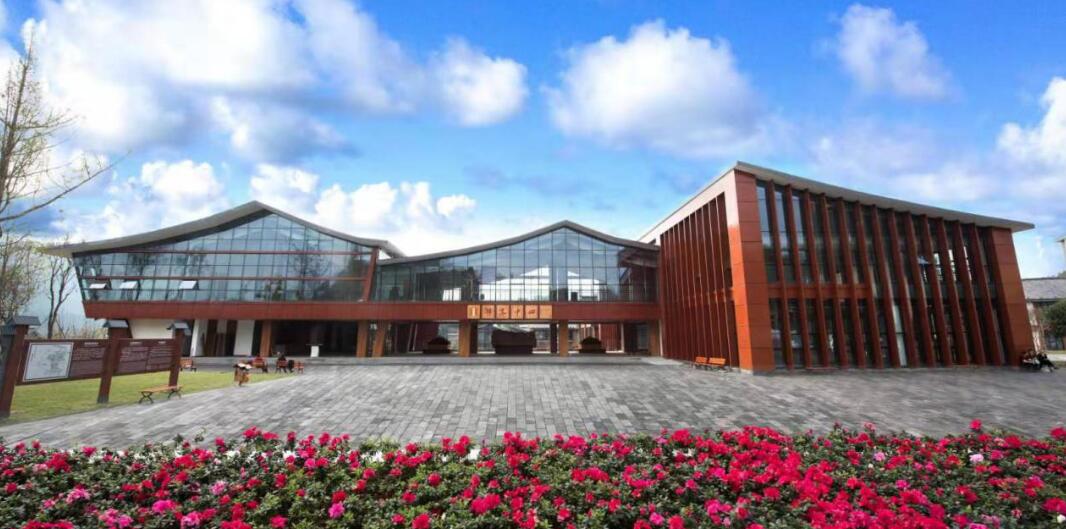North entrance of enyang ancient town
Current Location:Home -> Scenic Spots

North entrance of enyang ancient town
The planned total land area is about 17.08 hectares and the total building area is about 31,566.43 square meters. The scenic spots include the tourist center of the ancient town, the home of citizens, the public square, the waterfront business street, the phoenix corridor bridge, the planning hall, the boutique courtyard, the self-driving tour camp, bazhong cultural and creative industrial park, etc. There are about 400 parking Spaces. The architectural style is modern, green and ecological, which is a modern architecture in harmony with the style and layout of the ancient town. The landscape environment is designed in a modern way, combining with the elevation difference of the terrain, to create a green ecological space with a desktop, and integrate the cultural elements of the ancient town into the details.
Bazhong cultural and creative industrial park
Bilateral cultural creative industrial park, the park covers an area of 256 mu, the project adhere to market-oriented, enterprise main body, the association to participate in the model, mainly around the construction of culture creative scenic area, the development of bilateral cultural creative industry, characteristic catering, and boutique inn, shopping goods, such as forms, form a set to eat, live, travel, buy, entertainment, as one of the relatively complete system of text brigade formats. Since the launch of investment attraction in July 2019, zhejiang enterprises and individuals such as europe-europe, qinba garden, xiaoyun wenchuang, kangyi and jiangxing tourism have successively settled in the park. The business activities include cultural and creative product development, traditional technology display, VR experience, special snacks, tea, coffee, cultural and tourism specialties, etc. Public service projects, such as the public heart hall, the wanshou palace stage, and bazhong painting and calligraphy academy, have carried out such activities as moral inheritance, cultural exchanges among the masses, and calligraphy and painting training and exhibition on a regular basis.
Visitor center
The visitor center covers a total area of 5,138 square meters and is divided into three floors, including the reception desk, the security room, the tourist guide lounge, the movie and television hall, the monitoring room, the police office, the clinic and other functional rooms. Good communication signal, wireless WIFI signal to achieve full coverage of the center.
High-quality goods yard
Each of the high-quality goods yard is commodity pavilion, the architectural style of the design concept is to dig deeper into town regional culture connotation, draw lessons from the traditional architectural style, follow the principle of "people-oriented" demand, can make all the buildings and grace Yang town ancient Ming and qing dynasties ancient building group of one integrated mass, distance, has realized the architecture form and function, the perfect combination of ancient buildings and modern buildings.
The planned total land area is about 17.08 hectares and the total building area is about 31,566.43 square meters. The scenic spots include the tourist center of the ancient town, the home of citizens, the public square, the waterfront business street, the phoenix corridor bridge, the planning hall, the boutique courtyard, the self-driving tour camp, bazhong cultural and creative industrial park, etc. There are about 400 parking Spaces. The architectural style is modern, green and ecological, which is a modern architecture in harmony with the style and layout of the ancient town. The landscape environment is designed in a modern way, combining with the elevation difference of the terrain, to create a green ecological space with a desktop, and integrate the cultural elements of the ancient town into the details.
Bazhong cultural and creative industrial park
Bilateral cultural creative industrial park, the park covers an area of 256 mu, the project adhere to market-oriented, enterprise main body, the association to participate in the model, mainly around the construction of culture creative scenic area, the development of bilateral cultural creative industry, characteristic catering, and boutique inn, shopping goods, such as forms, form a set to eat, live, travel, buy, entertainment, as one of the relatively complete system of text brigade formats. Since the launch of investment attraction in July 2019, zhejiang enterprises and individuals such as europe-europe, qinba garden, xiaoyun wenchuang, kangyi and jiangxing tourism have successively settled in the park. The business activities include cultural and creative product development, traditional technology display, VR experience, special snacks, tea, coffee, cultural and tourism specialties, etc. Public service projects, such as the public heart hall, the wanshou palace stage, and bazhong painting and calligraphy academy, have carried out such activities as moral inheritance, cultural exchanges among the masses, and calligraphy and painting training and exhibition on a regular basis.
Visitor center
The visitor center covers a total area of 5,138 square meters and is divided into three floors, including the reception desk, the security room, the tourist guide lounge, the movie and television hall, the monitoring room, the police office, the clinic and other functional rooms. Good communication signal, wireless WIFI signal to achieve full coverage of the center.
City square
High-quality goods yard
Each of the high-quality goods yard is commodity pavilion, the architectural style of the design concept is to dig deeper into town regional culture connotation, draw lessons from the traditional architectural style, follow the principle of "people-oriented" demand, can make all the buildings and grace Yang town ancient Ming and qing dynasties ancient building group of one integrated mass, distance, has realized the architecture form and function, the perfect combination of ancient buildings and modern buildings.